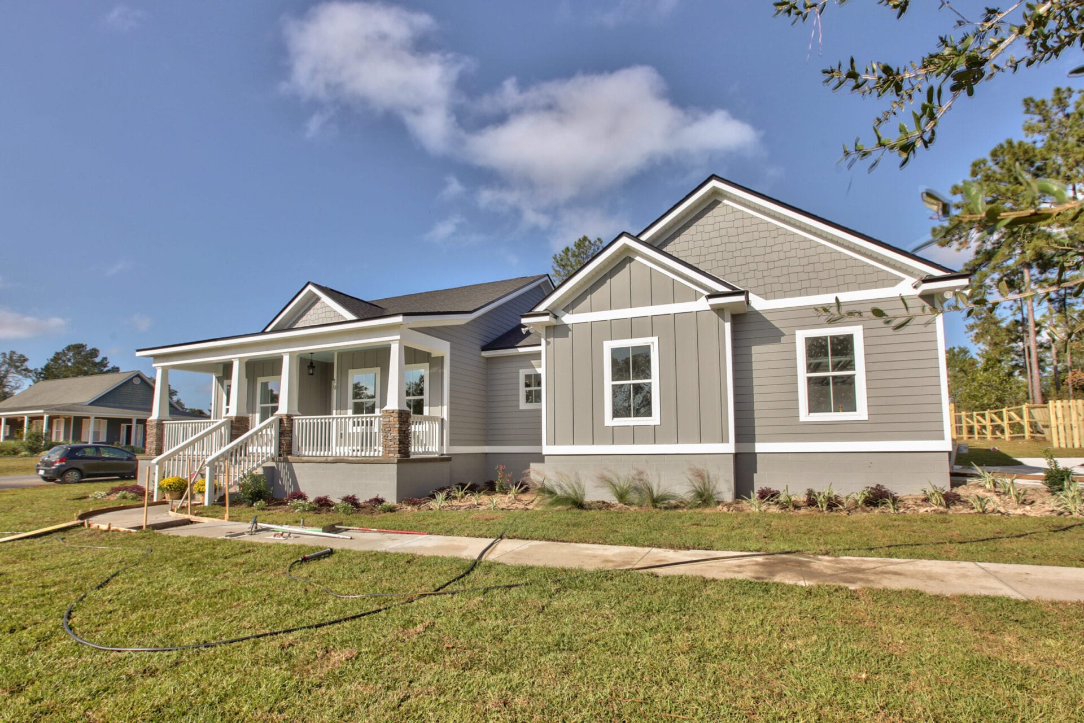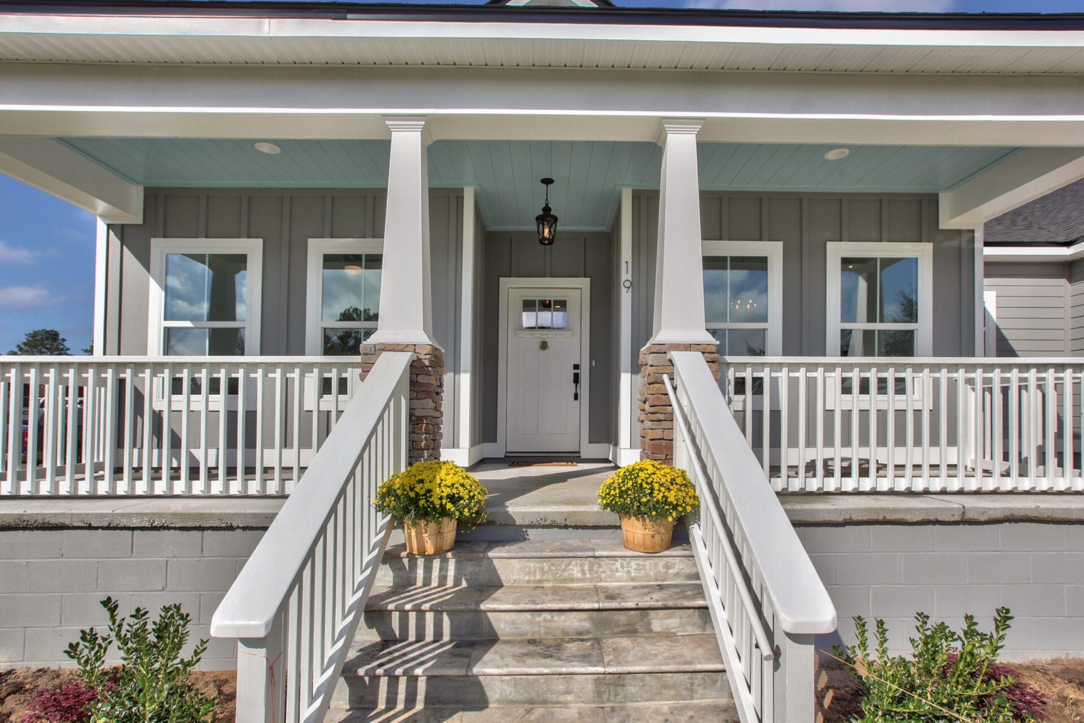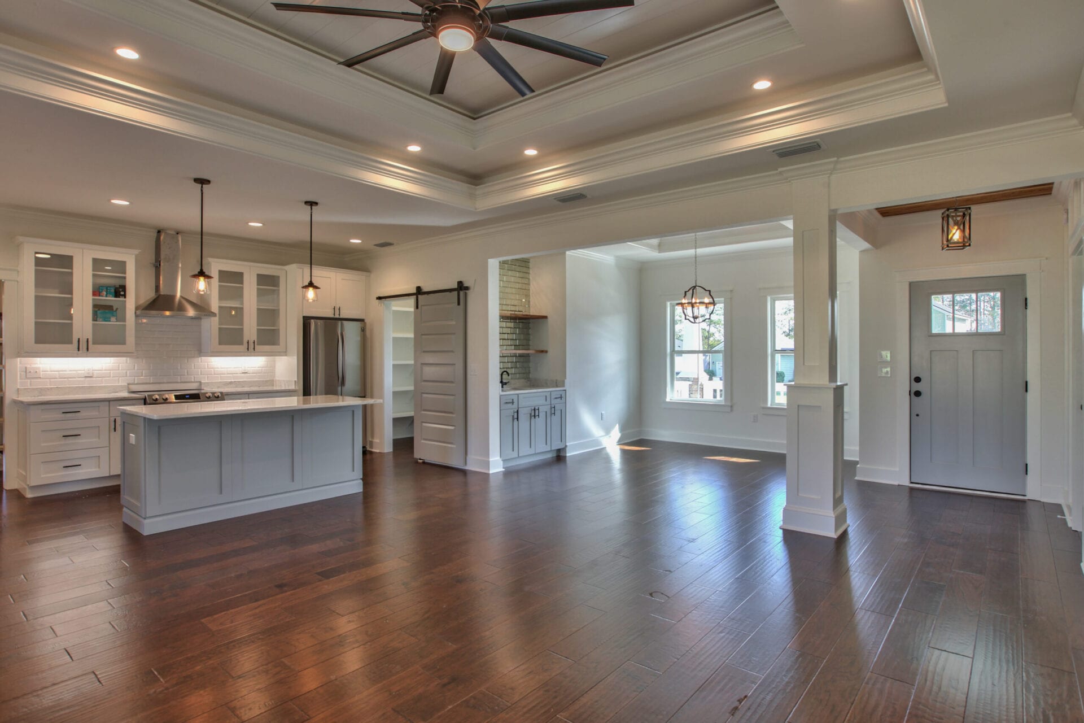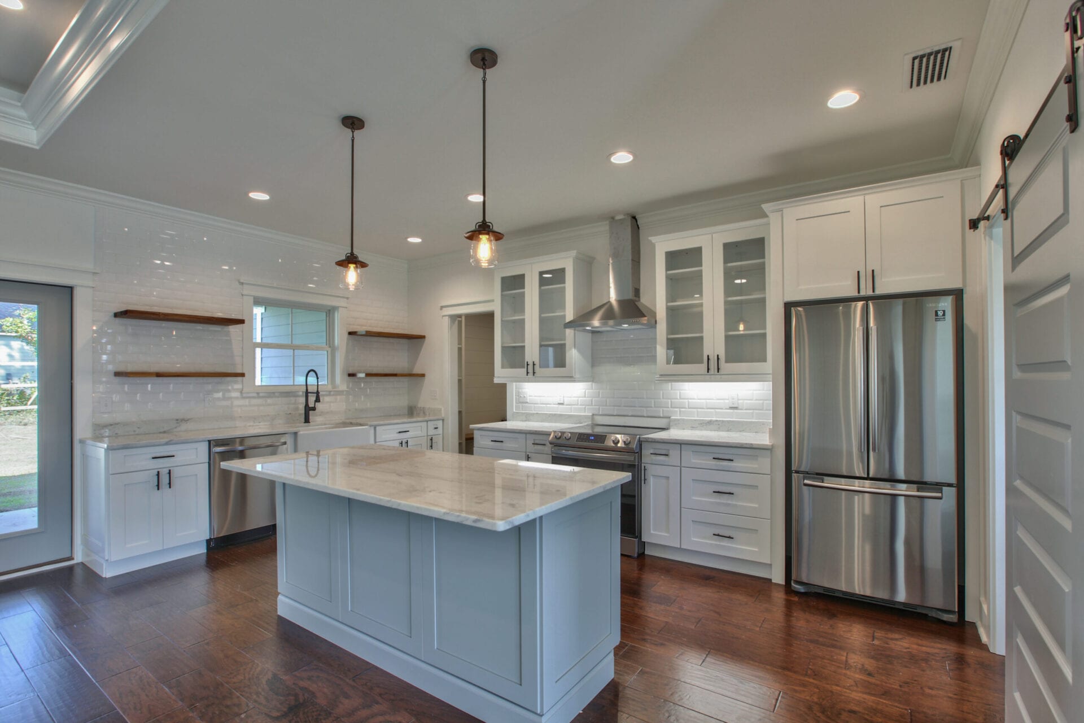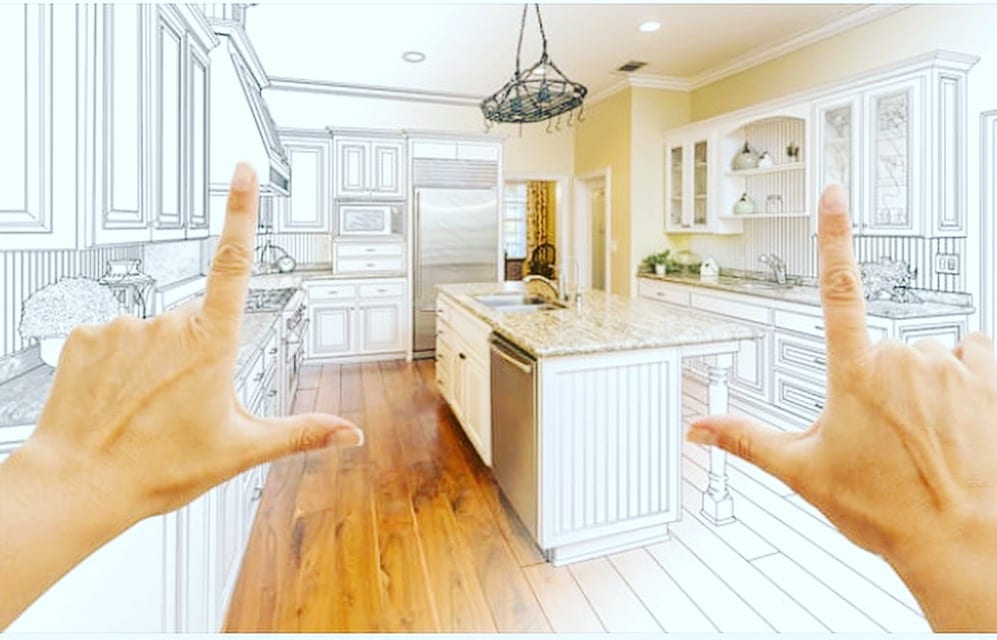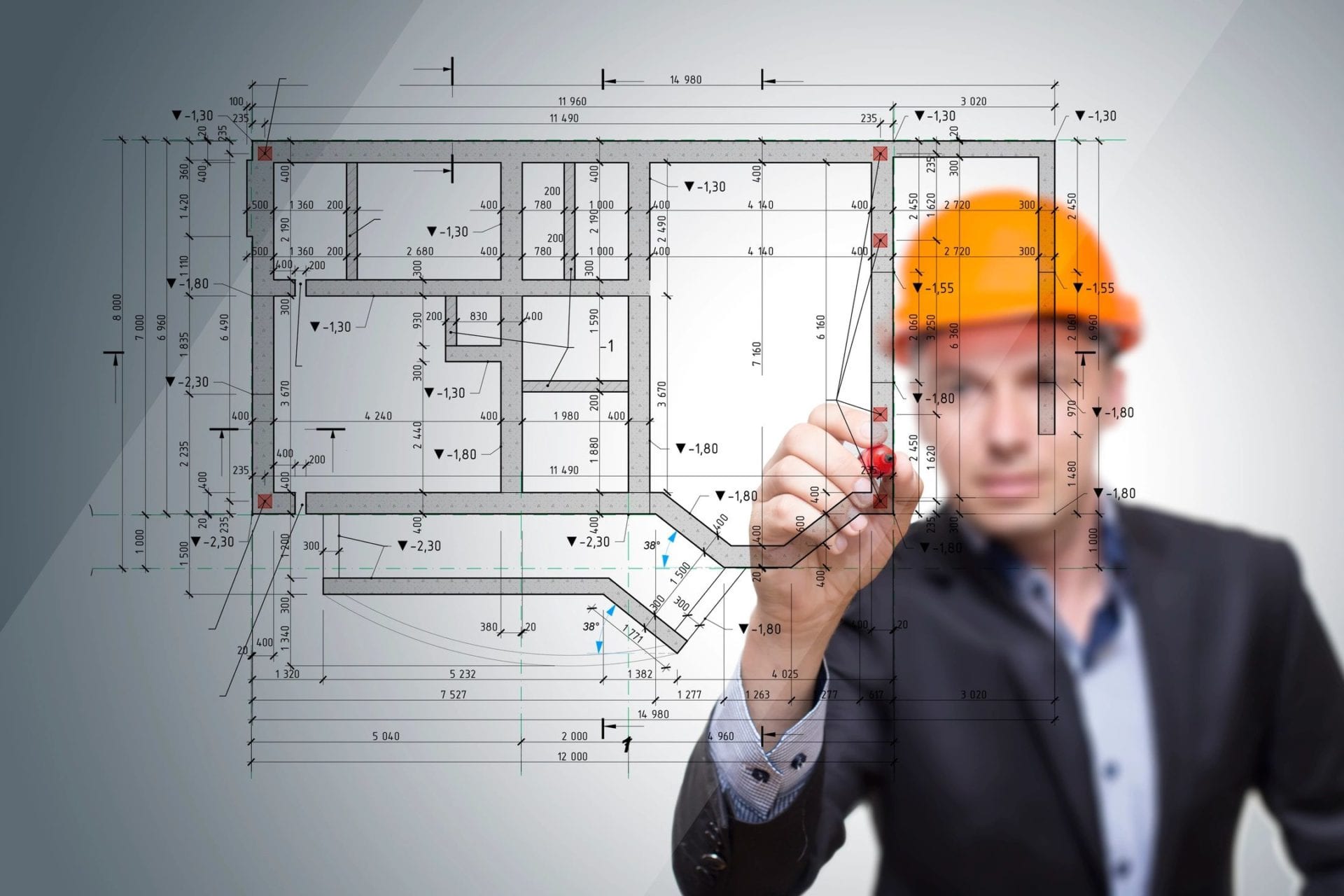Single Family Homes
Elevation Construction specializes in single family real estate development and custom home building. We strive to make our clients' dreams a reality and take pride in going above and beyond to fulfill our client's visions.
Magnolia Plan
-1,887 ft²
-4 bedroom, 2.5 bathrooms
-2 car garage
-Wet bar in the dining room
-Mud room with drop off zone
-Custom cabinetry
-Designer lighting and plumbing fixtures
-Hardwood flooring
-Granite countertops
Charleston Plan
-1,875 ft²
-4 bedroom, 2.5 bathrooms
-2 car garage
-Outdoor kitchen
-Fireplace
-Vaulted ceilings
-Hidden pantry door
-Wet bar in the dining room
-Mud room with drop off zone
-Custom cabinetry
-Designer lighting and plumbing fixtures
-Hardwood flooring
-Granite countertops
Dogwood Plan
-2,500 ft²
-4 bedroom, 2.5 bathrooms
-2 car garage
-Wet bar in the dining room
-Mud room with drop off zone
-Custom cabinetry
-Designer lighting and plumbing fixtures
-Hardwood flooring
-Granite countertops

